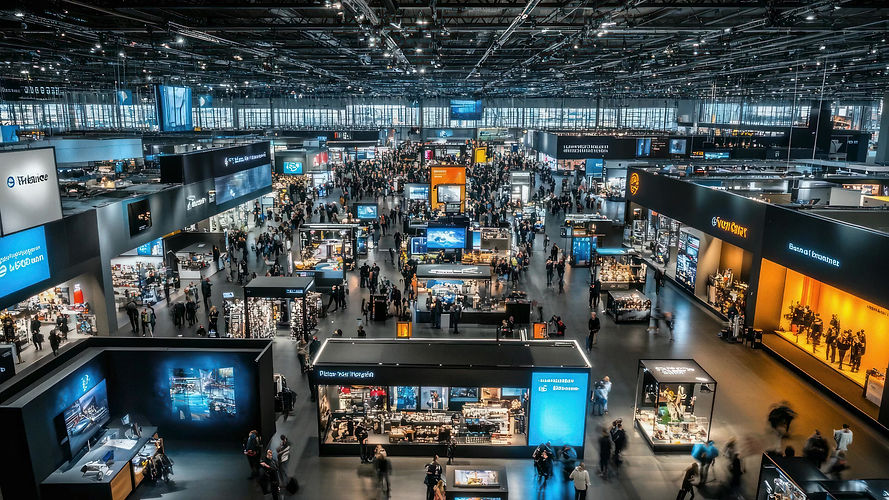
.png)


The Independence Center A
The Independence Center A Exhibit Hall is the central hub of the Military Child World Expo 2026, designed to immerse attendees in an organized, accessible, and engaging experience. Spanning 17,000 sq. ft., the hall is divided into 9 Themed Zones, each one telling a story of resilience, community, and opportunity.
“The 9 Themed Zones, each anchored by a premier 20×20 sponsor booth and supported by mid-sized booths, standard booths, and exhibitor tables. Visitors experience the Expo by walking through clearly defined lanes that guide them zone-to-zone, ensuring maximum visibility and steady traffic flow for all exhibitors.”
Zone - Based Experience
Each Zone is built around a 20×20 Anchor Booth, which serves as the focal point for a sponsoring partner. Surrounding the anchor are a variety of booths and exhibitor tables, creating a balanced ecosystem of national brands, regional organizations, and community groups.
-
Anchor Booth (20×20): Premier sponsor presence with naming rights for the Zone.
-
Supporting Booths (10×20, 10×15, 10×10, 8×10): Positioned to maximize exposure along traffic lanes.
-
Exhibitor Tables (6 ft): Affordable entry points for schools, nonprofits, and community-based organizations.
Lanes & Traffic Flow
The Exhibit Hall is organized around wide, accessible boulevards (lanes) that guide attendees from Zone to Zone. These lanes are more than pathways; they are storytelling corridors that connect health, education, community, veterans, government, business, food security, schools, and gaming/esports into a unified narrative.
-
Visibility: Every booth and table is positioned along or near a primary traffic lane.
-
Flow: Lanes connect seamlessly from the entry to the stage, lounges, and activations.
-
Accessibility: Designed with space for strollers, wheelchairs, and large groups.
Color-coded signage, banners, and wayfinding displays make each lane recognizable at a glance, while lounges and demo areas along the way encourage dwell time and repeated circulation.
Stage, Lounges & Charging Stations
At the center of Independence A, a 16×16 Stage with seating for 30 provides a gathering point for spotlight sessions, symposiums, keynote, and sponsor activations.
Surrounding the lanes are:
-
Lounges: Relaxed gathering spaces for networking and engagement.
-
Charging Stations: Positioned throughout the hall for convenience and sponsor branding.
Why This Matters for Exhibitors & Sponsors
-
Guaranteed Visibility: Placement along lanes ensures consistent attendee traffic.
-
Story Integration: Zones connect your brand to themes that resonate with military families.
-
Balanced Participation: From premium anchors to entry-level tables, every organization has a space.
The Exhibit Hall is not just a marketplace, it is a living ecosystem of resources, opportunities, and experiences, designed to showcase the strength and future of military-connected children and families.
Focus: Physical, mental, and family wellness resources
Example Exhibitors: Hospitals, health systems, youth fitness programs, mental health orgs, nutrition initiatives
Location: Front entry section first area guests encounter
Health & Wellness Zone (Blue Zone)
Focus: Empowering military families through business ownership
Example Exhibitors: Small Business Administration (SBA), Department of Veterans Affairs Vets First, veteran-owned startups, chambers, incubators, business credit orgs
Location: Left side of the hall
Small Business & Entrepreneurship Zone (Gold Zone)
• 16’ x 16’ platform with seating for 30
• Used for live keynotes, spotlights, and performances
• Anchors the traffic flow between all zones
Main Stage (Centerpiece)
Focus: Food access, basic needs, and wraparound family services
Example Exhibitors: Food banks, nutrition education orgs, family readiness groups, housing & childcare support
Location: Right side of the hall
Food Security & Family Support Zone (Orange Zone)
Focus: Spotlight space for presenting sponsors and legacy partners
Example Exhibitors: BlueCross BlueShield Association, Fashion Centre at Pentagon City (a Simon Property Group mall), Sons and Daughters In Touch
Location: Central spine between stage and Education Zone
Anchor Partners Row (Black)
Focus: Hands-on youth programs, arts, STEM, and workforce readiness
Example Exhibitors: Youth councils, STEM labs, cultural exchange programs, arts academies, future career programs
Location: Near the Main Stage for high visibility & Inside the Pavilion
Youth Engagement & Creative Futures Zone (Gray Zone)
Focus: Academic support, enrichment, school transitions, and equity
Example Exhibitors: Department of Defense Education Activity (DoDEA), Purple Star schools, private schools, tutoring/STEM programs, scholarship orgs, public schools, universities
Location: Central anchor of the floor
Education & Schools Zone (Green Zone)
Focus: Dedicated section for tabling-only participants (nonprofits, youth groups, school clubs)
Example Exhibitors: Local grassroots orgs, mentorship groups, student leadership programs, civic groups
Location: Near the front-left entry area
Community Connections Zone (Teal / Neutral)
Focus: Public agencies, military, law enforcement, federal, state, local resources
Example Exhibitors: Department of Veterans Affairs, Military OneSource, local social service agencies, policy advocacy groups
Location: Back wall of the hall
Government & Community Services Zone (Red Zone)
Focus: Interactive gaming, esports, and tech engagement for military youth
Example Exhibitors: Xbox / Microsoft, Nintendo, North America Scholastic Esports Federation, coding academies, VR/AR programs, streaming clubs, BMX
Location: Next to Youth Engagement Zone and close to the Main Stage
Gaming & Esports Zone (Violet Zone)











